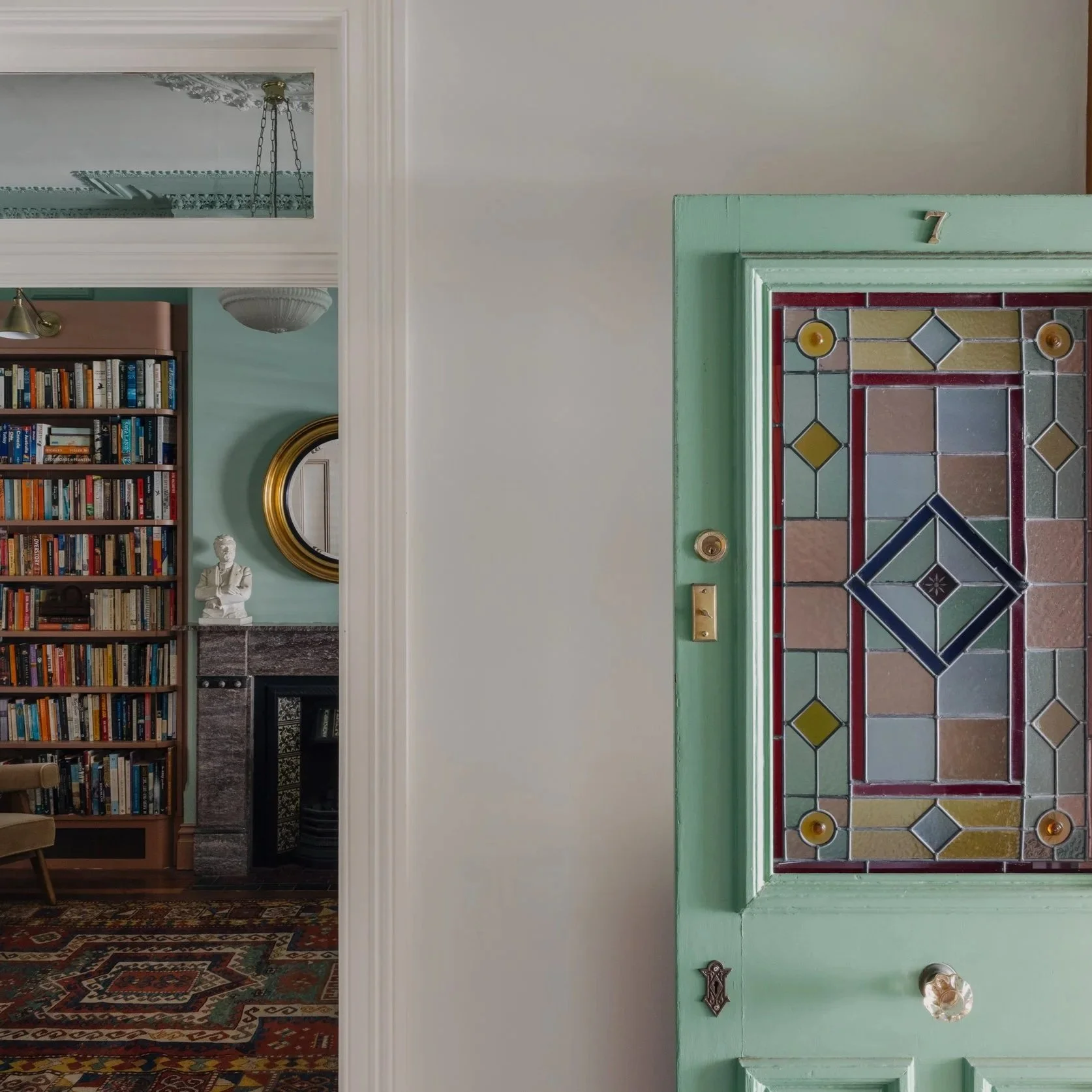Our recent projects
BIRCHGROVE HOUSE
Perched above the harbour with spectacular north-facing views, this three-level Birchgrove home had all the bones but had fallen into disrepair since its 1980s renovation. For Alex and his son Beau, a musician with an eclectic style, the brief was clear: transform a renovator’s dream into an extraordinary home that was practical, light-filled, and full of personality.
For Alex and his son Beau, a musician with an eclectic style, the brief was clear: transform a renovator’s dream into an extraordinary home that was practical, light-filled, and full of personality.
Fluid Studio delivered just that. A bold, sculptural approach infused the house with energy and individuality: fire-engine red steel doors, angled kitchen cabinetry framing harbour views, bi-folds opening onto cascading terraces, and a bathroom crowned by a clawfoot bath beneath a timber wave ceiling. Splashes of colour, natural textures, and bespoke detailing make every space feel unique — from the red-framed fireplace to turquoise-tiled bathrooms and sculptural lighting inspired by Beau’s art.
Our Best Package service meant we managed everything: design, approvals, tendering, contract admin, and on-site supervision. By embedding ourselves in the build, we collaborated closely with the builder to refine details in real time, ensuring the finished home delivered on speed, quality, and cost-efficiency.
The result? A waterfront home that is as extraordinary and creative as its owners — practical to live in, but also a living artwork.
ANNADALE HERITAGE HOUSE
This late-Victorian home, presented in the popular Gothic-inspired style, carries the charm of its era with finely detailed heritage features at the front. Our client, a long-time Annandale resident who had recently downsized, chose the property for its character but sought a home more tailored to her lifestyle.
While the original section of the house retained beautiful period details, the rear was compromised by a series of unsympathetic small additions. The site, however, offered a wonderful opportunity: a north-facing garden that quickly became the heart of our design approach. Early design meetings held in this sun-warmed garden revealed the importance of light, air, and outlook in shaping the new works.
We designed a contemporary U-shaped addition that embraces the garden, allowing cooling breezes and controlled solar access to define the new lounge and kitchen. The U-shaped plan also provided natural separation between utility areas and living spaces, supporting the client’s desire for a home that was both practical and deeply personal.
Material selection was carefully considered to ensure a clear, readable distinction between the heritage fabric and the new contemporary addition. Sustainability was embedded into the project through a substantial solar array, which powers heating and cooling systems with minimal reliance on grid electricity.
The result is a home that balances respect for its Victorian heritage with a fresh, sustainable future—crafted to the client’s needs, desires, and love for Annandale living.


